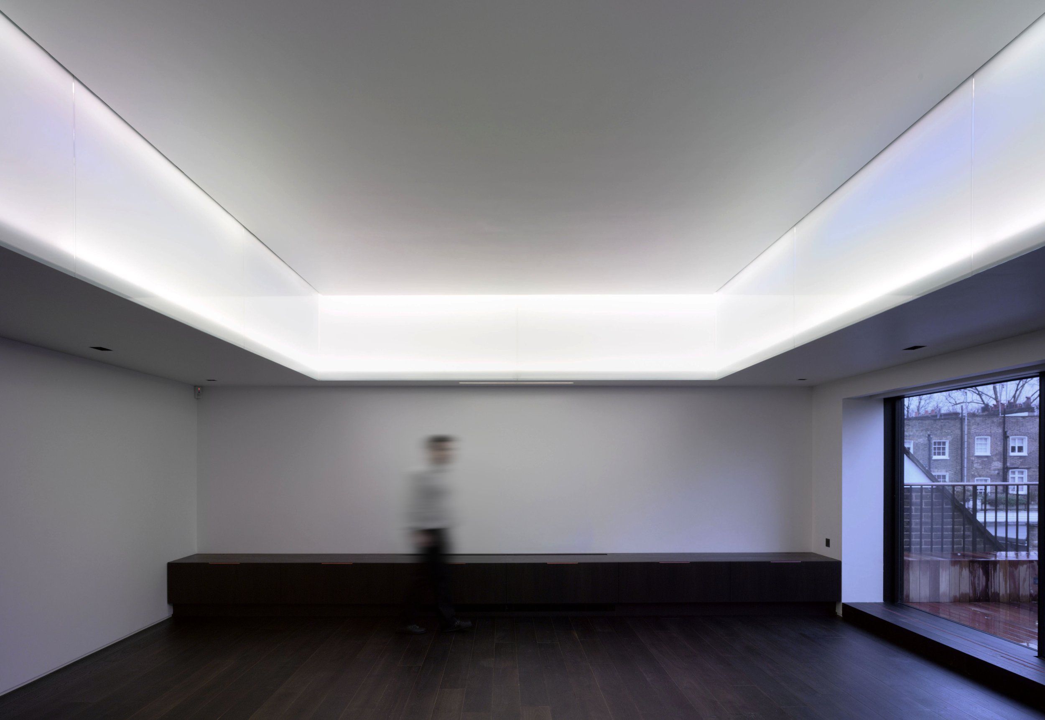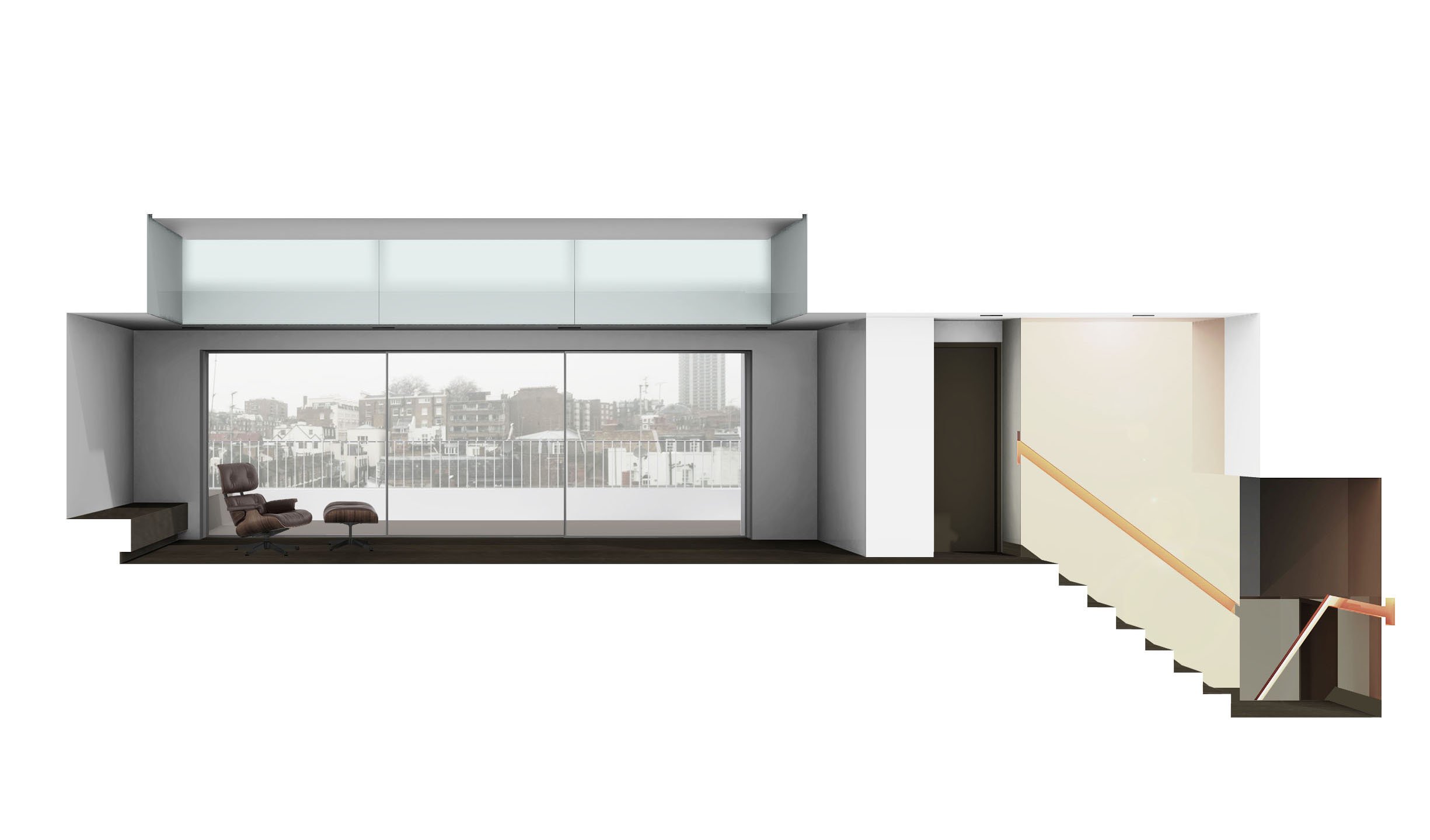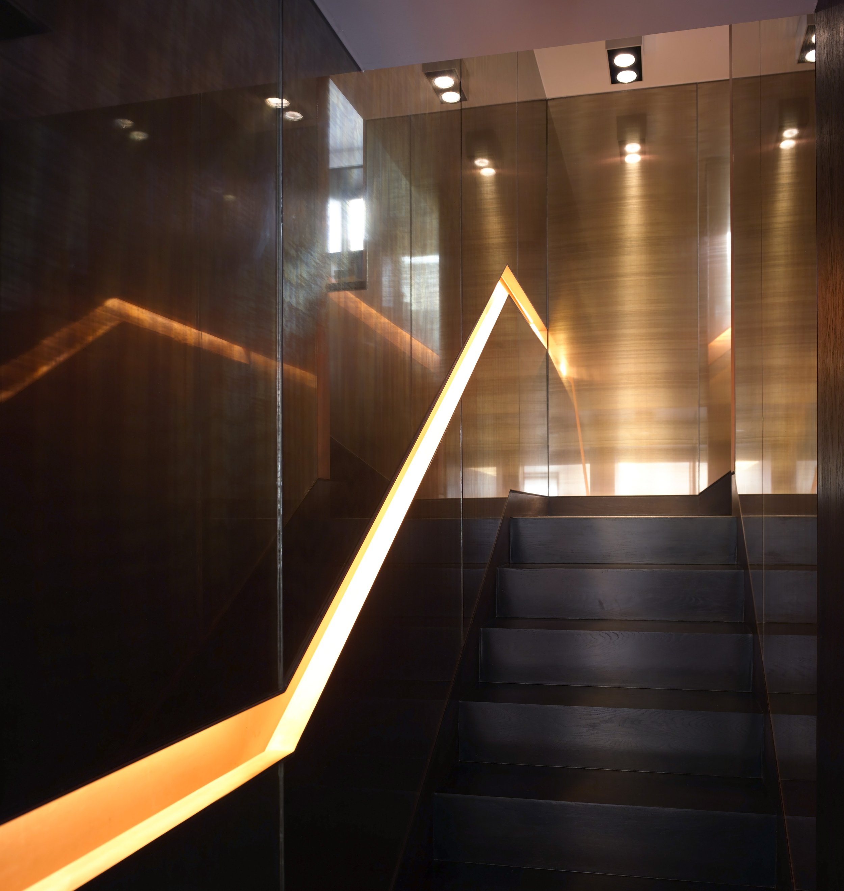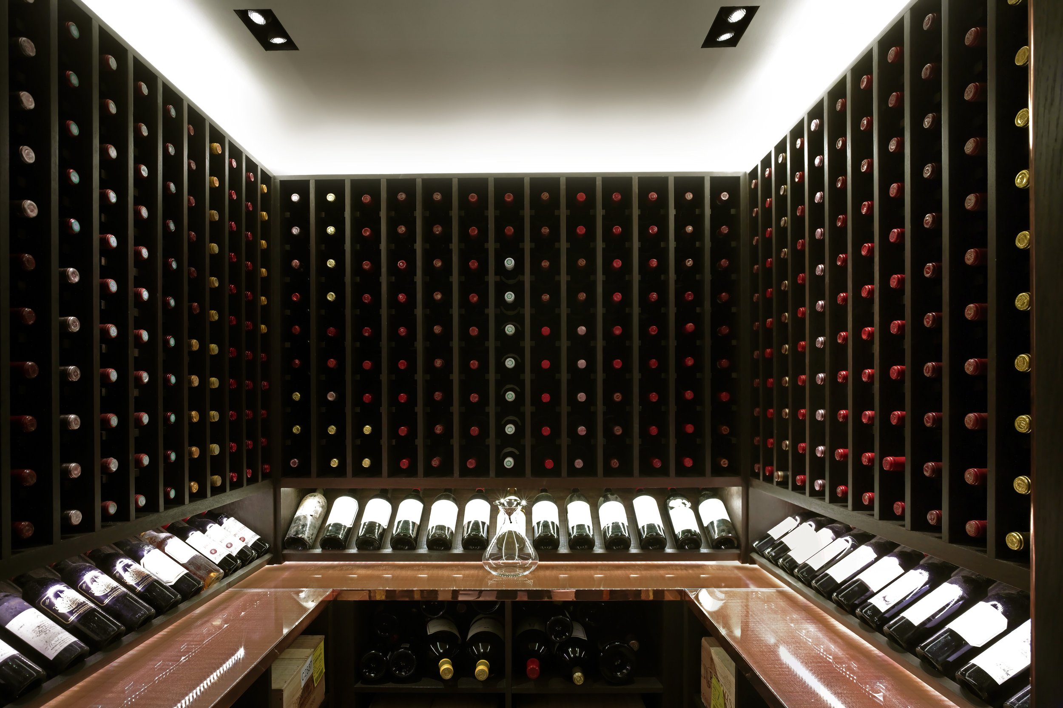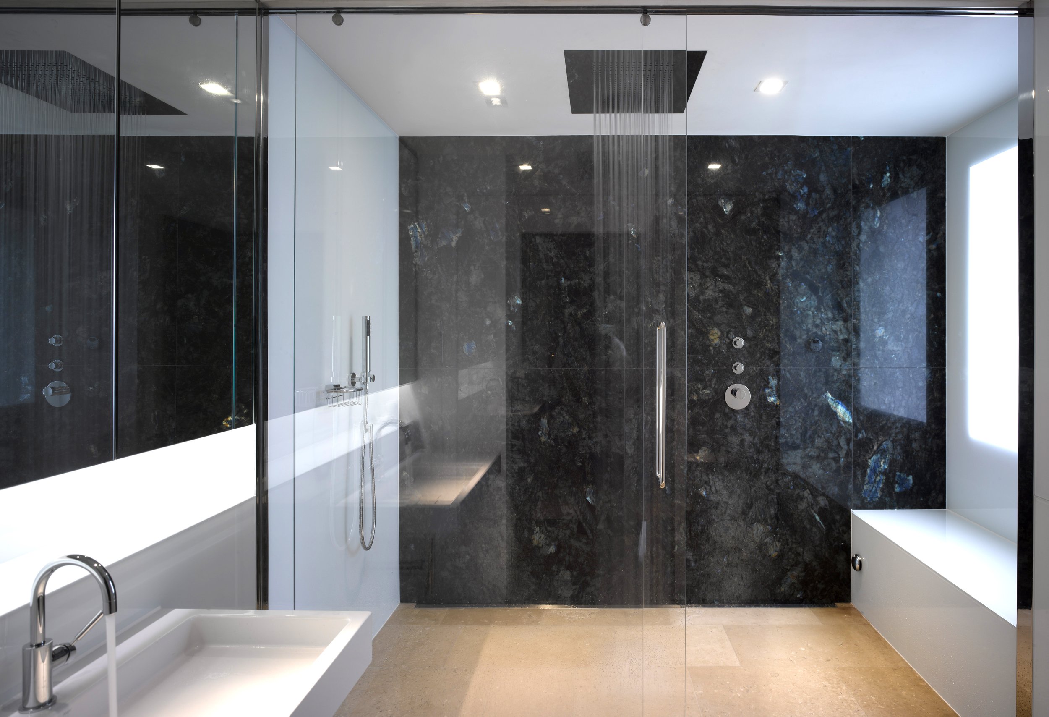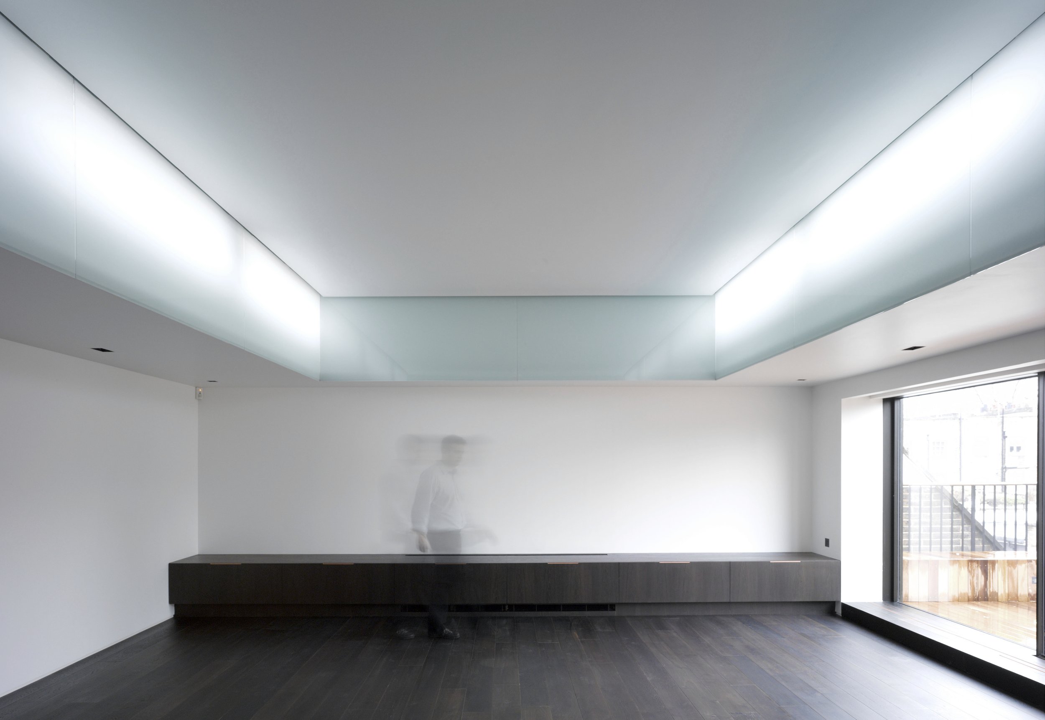
Kensington Penthouse
Location: London, UK
Size: 2,000 SF
Value: £1.1m
Team: Dan Brill, Steph Wynn, Fred Gardiner
Photography: Edmund SumnerThis project creates a distinguished two-story apartment interior within a converted office building in central London. The project is an exercise in understated opulence, relying on clean lines and a restrained palette of materials to provide a neutral setting for a diverse art collection.
The design uses subtle reflections to visually widen a narrow staircase; glazed walls incorporating gold silk and recessed handrails create etherial reflections extending in all directions.
Back-lit clerestory glazing in the Living Room creates a lantern that acts as a light source by day or by night, avoiding the need to clutter the ceiling with down lights.
