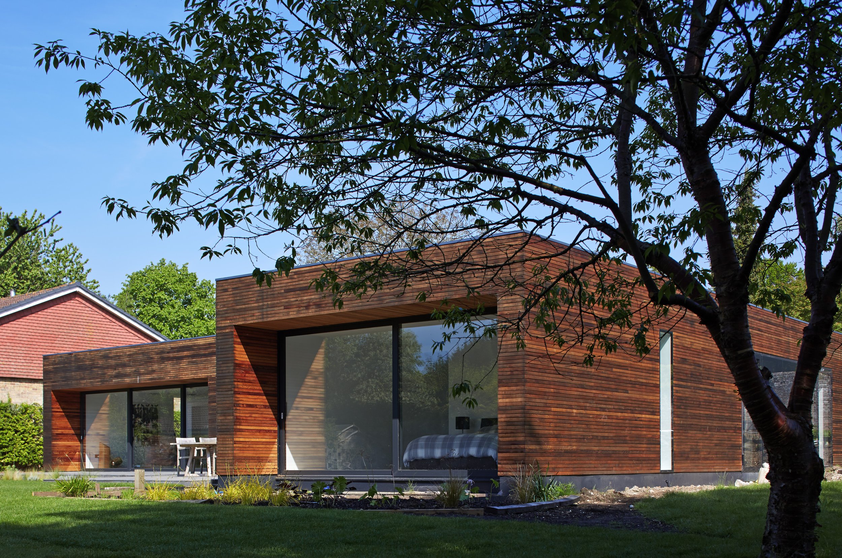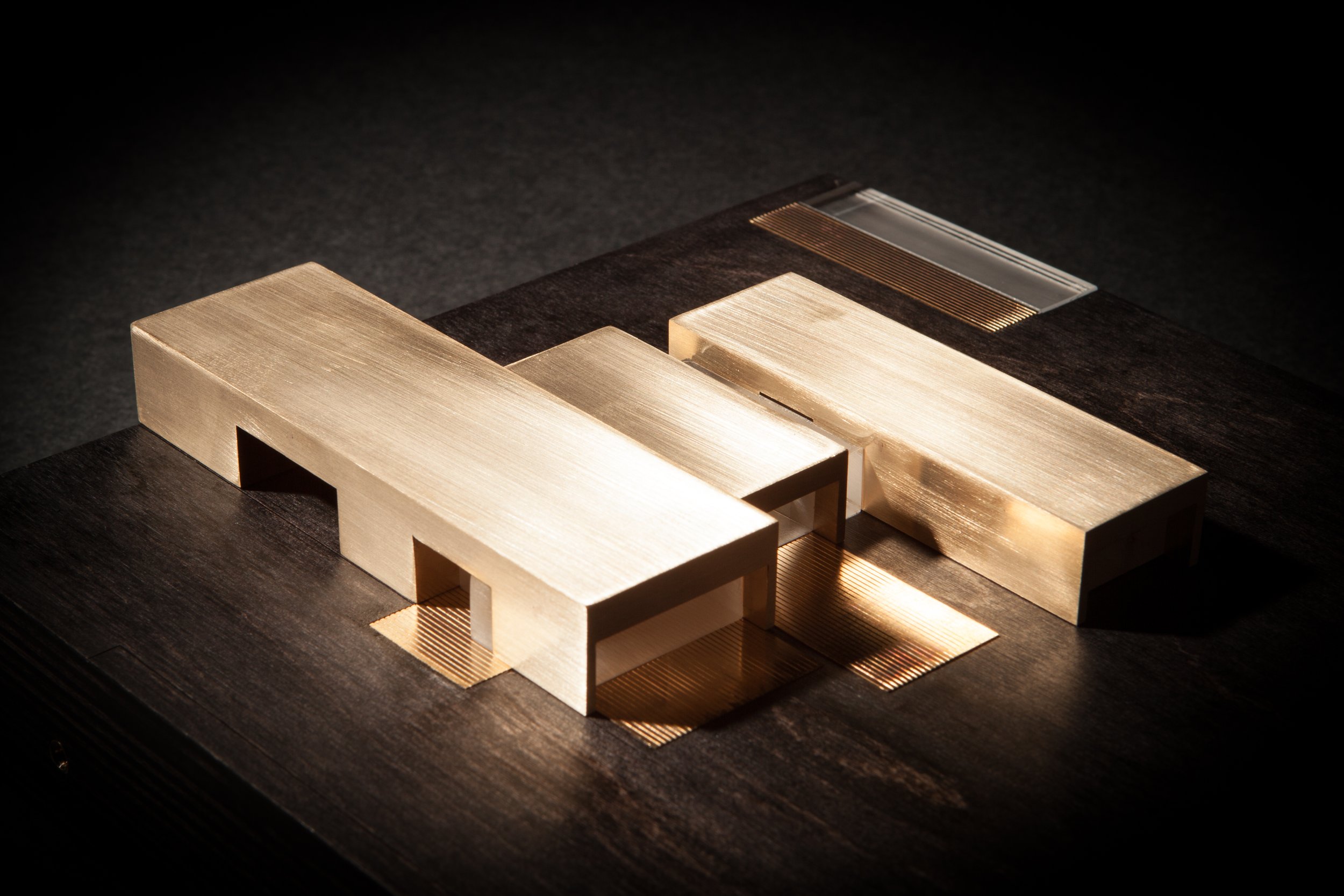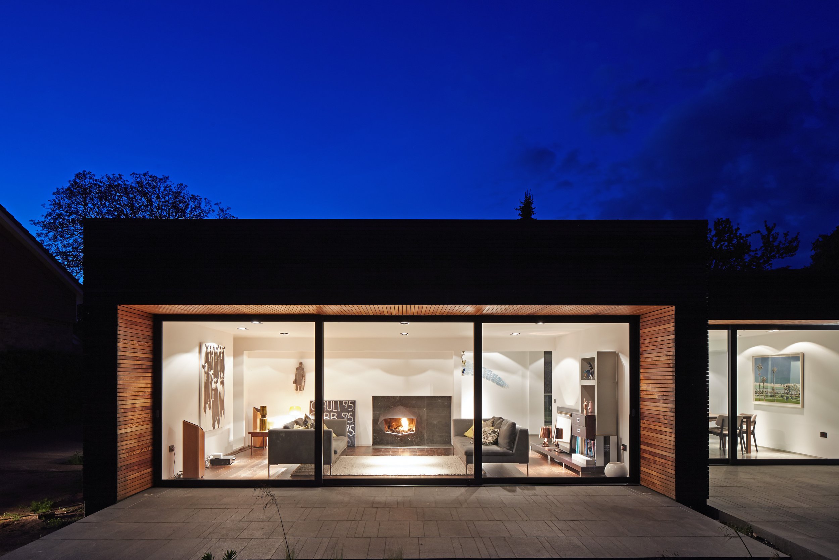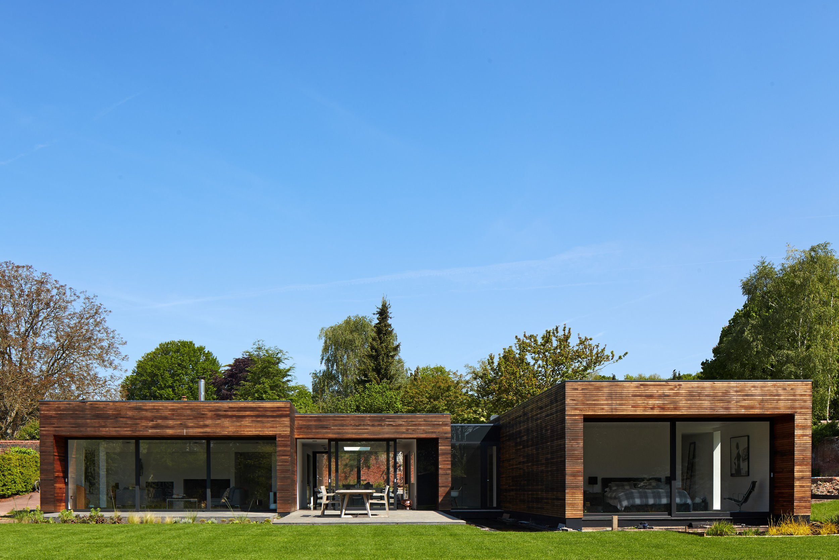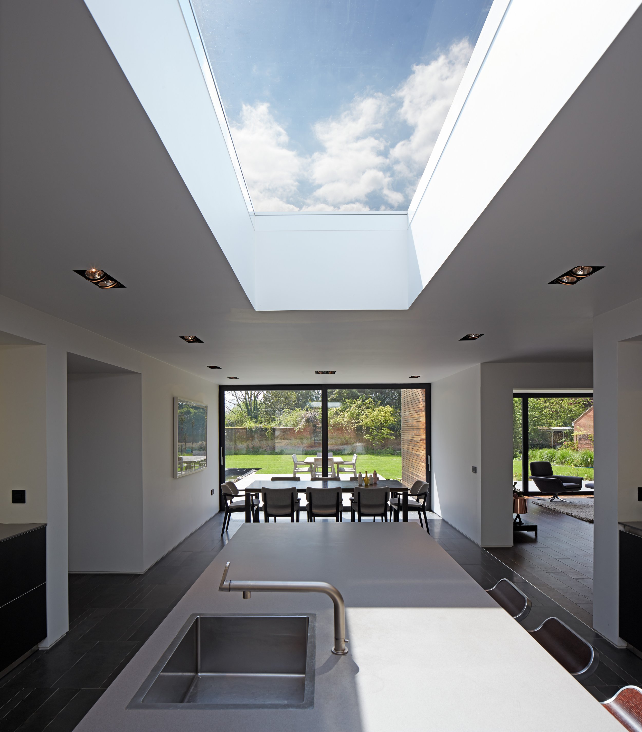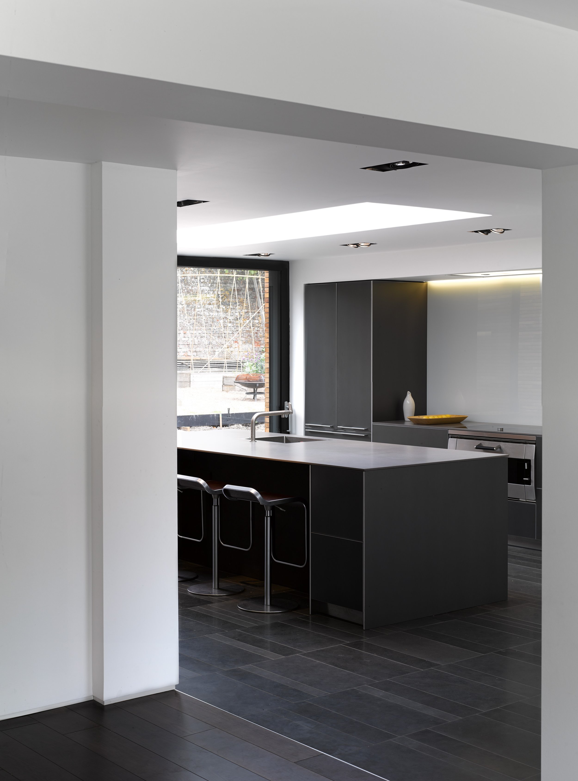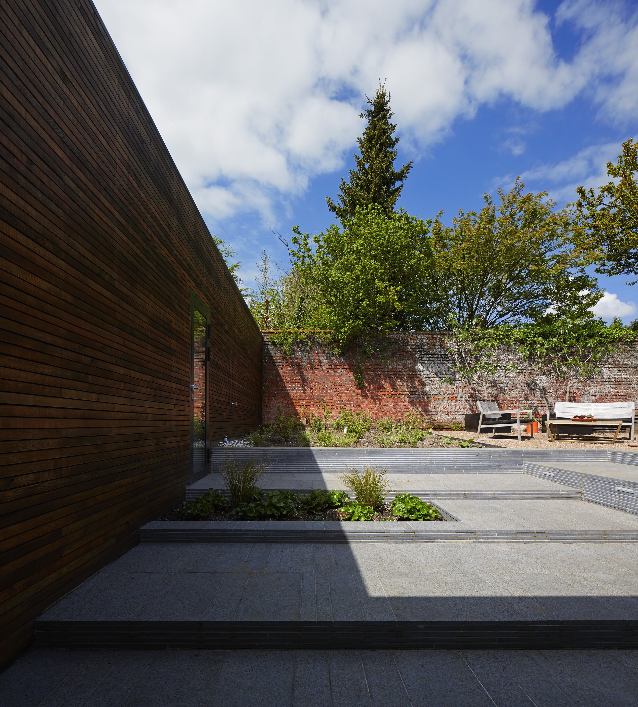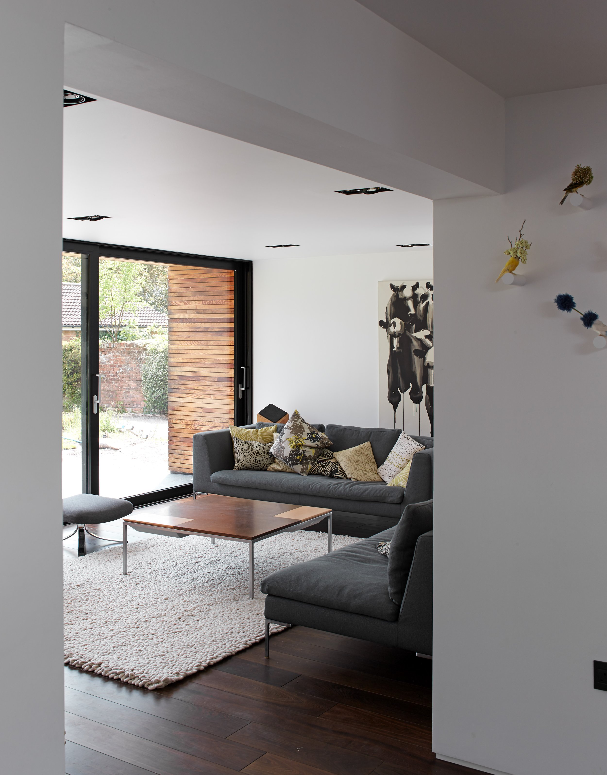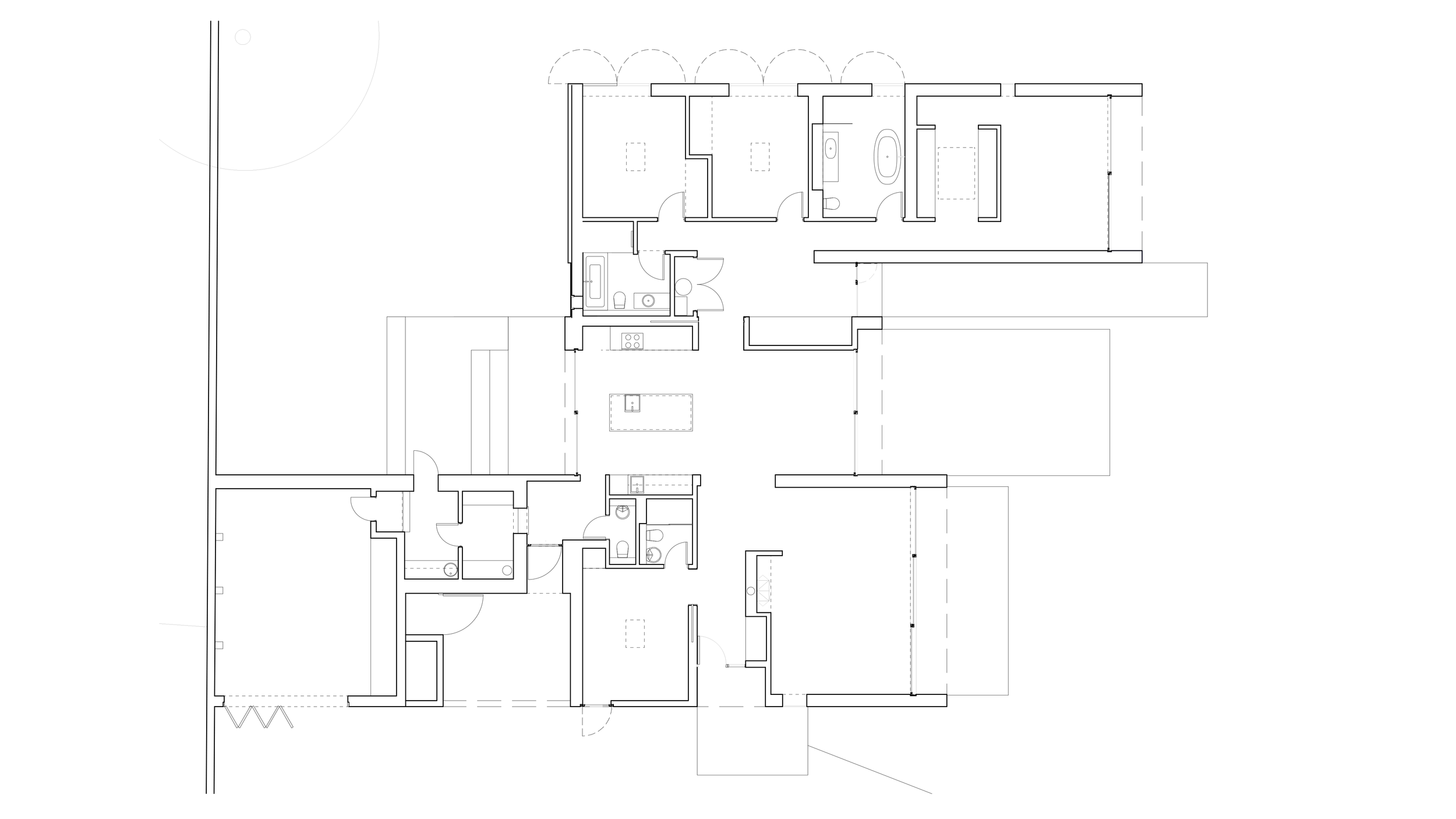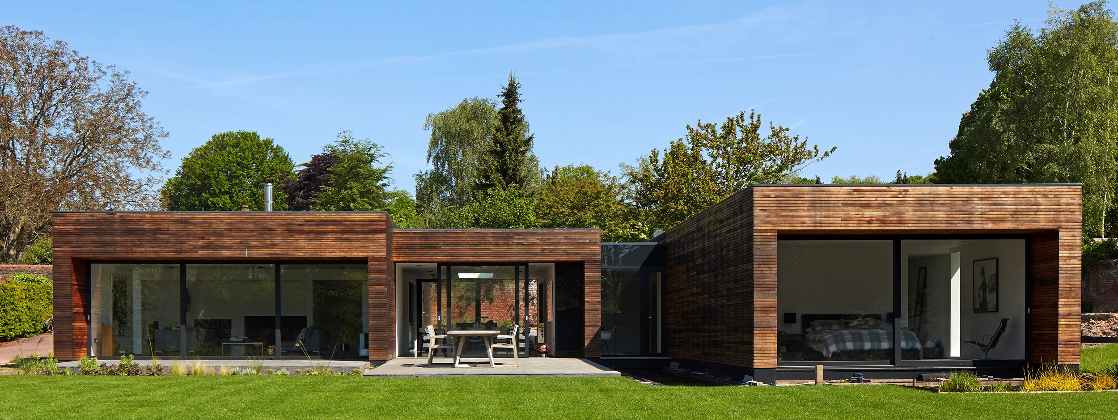
Point Seven
Location: Abbot’s Worthy, UK
Size: 3,200 SF
Value: £400,000
Team: Dan Brill, Steph Wynn, Fred Gardiner
Photography: Edmund SumnerSited within the South Downs National Park, this project transforms a detached single-storey bungalow originally built in the 1960s.
The house has been reorganized as a cluster of three linear volumes. Each of the volumes direct views over the south lawn, providing deep overhangs that control solar gain.
Over-clad in western red cedar, the original bungalow is unrecognizable, giving the appearance of a newly built home.
Royal Academy Summer Exhibition 2012
