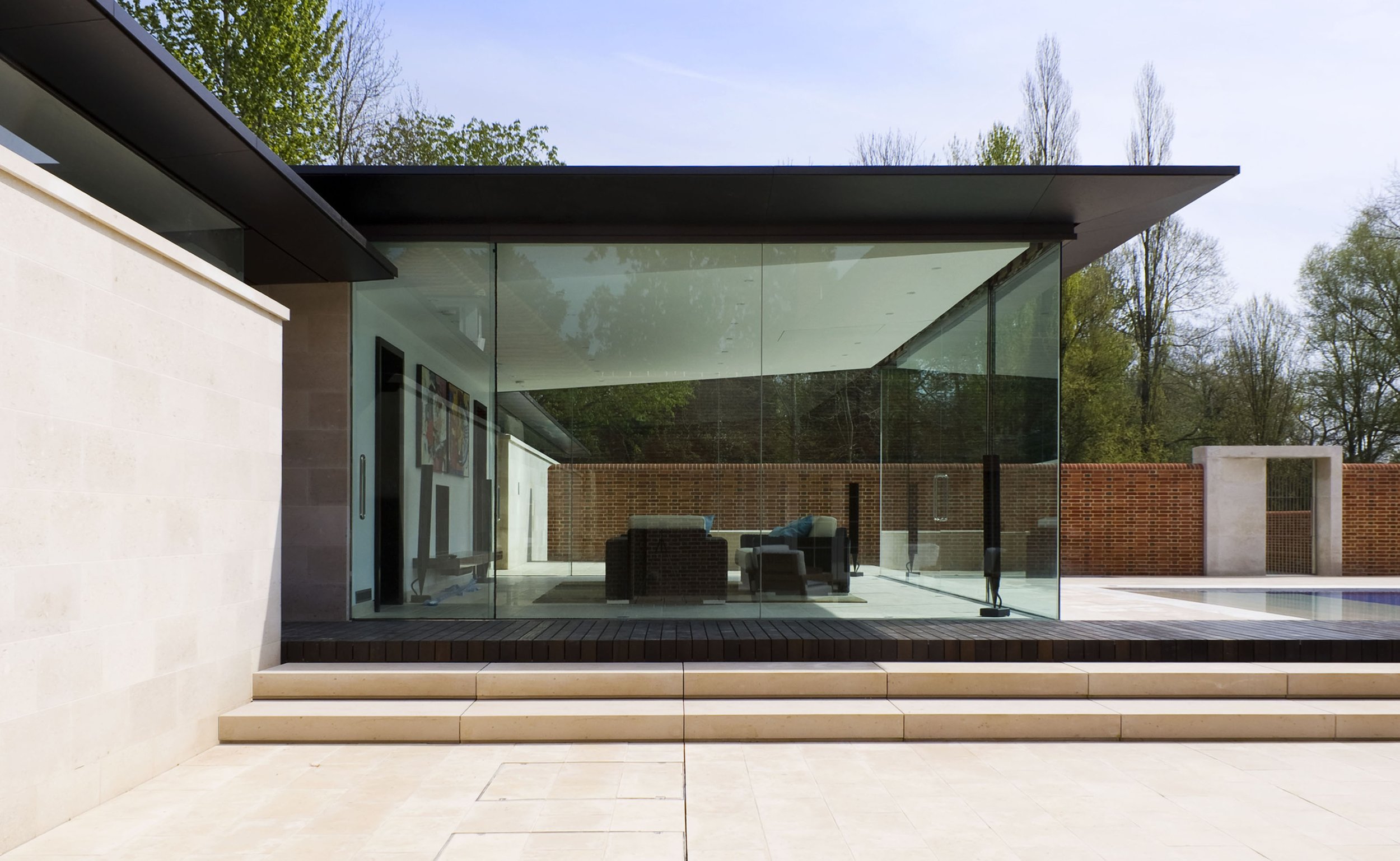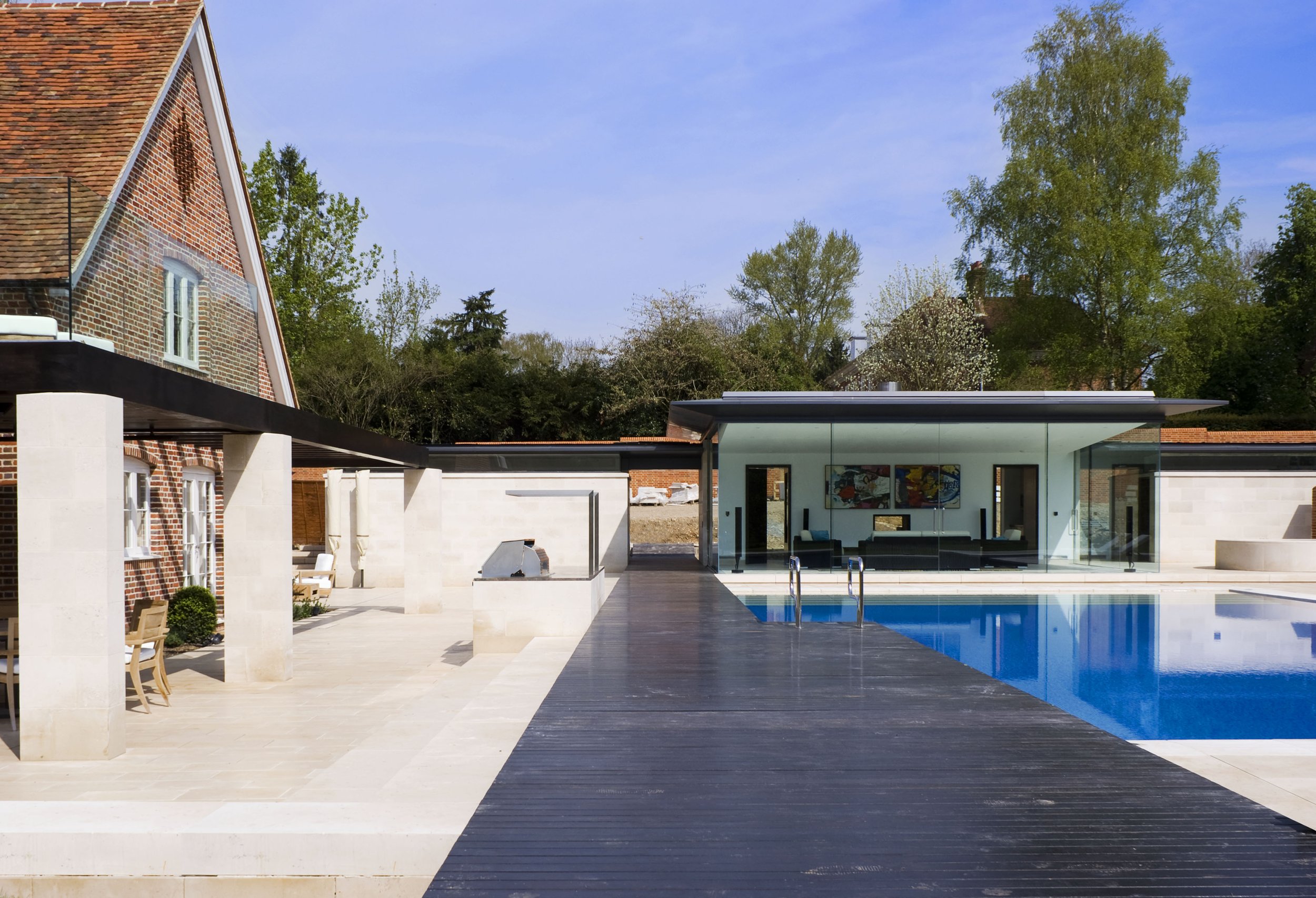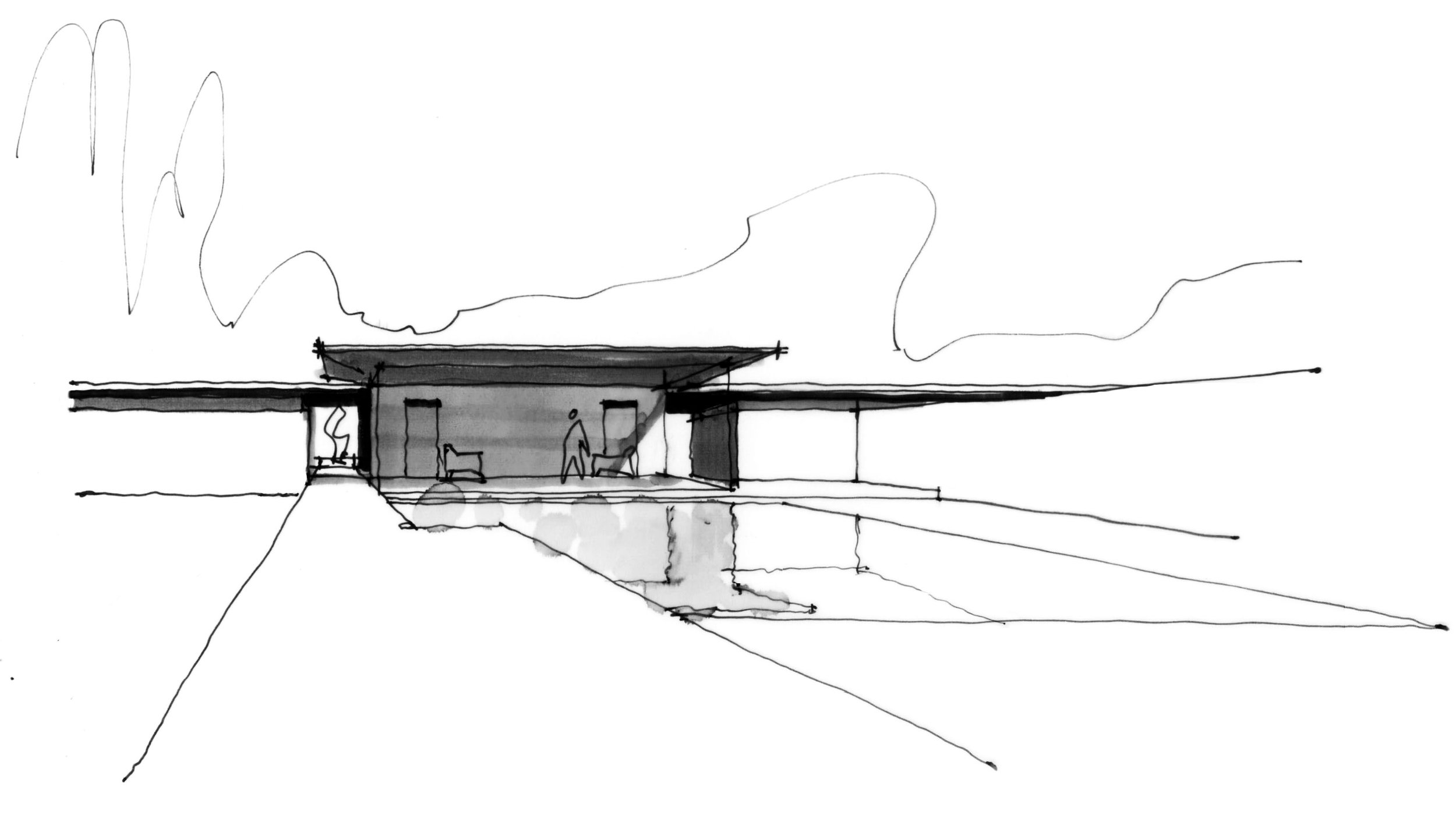
Poolside Pavilion
Location: Martyr Worthy, UK
Size: 1,300 SF
Value: £3.8m
Team: Dan Brill, Fred Gardiner, Steph Wynn
Photography: The White BalanceSet within the grounds of a grade 2 listed house, this landscape-driven project includes two new swimming pools, a tennis court, and a complex of minimalist outbuildings for a private client.
The main pool room is accommodated beneath a 6-meter long cantilevered roof that overlooks the main swimming pool. The pavilion is flanked by stone-clad changing, storage and mechanical areas, unified by a continuous butterfly roof with clerestory glazing.
Shortlisted for the RIBA Downland Prize 2009






